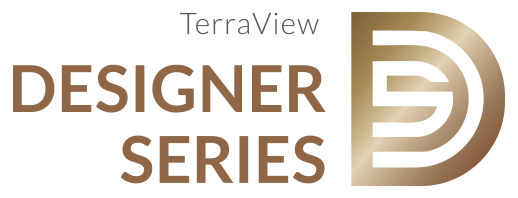
Terra View’s Designer Series Homes are move-in ready, quick occupancy, quality family homes offered throughout our communities. Each residence is finished in today’s most trending designer finishes both inside and out. Comprised of our most sought-after and in demand floorplans, every Designer Series Home constructed will offer a highly livable layout that has been proven to offer the best in modern living for the stylish and sophisticated families of today.
Call Shelley at 519-249-9356 for more information on our current lots for sale.
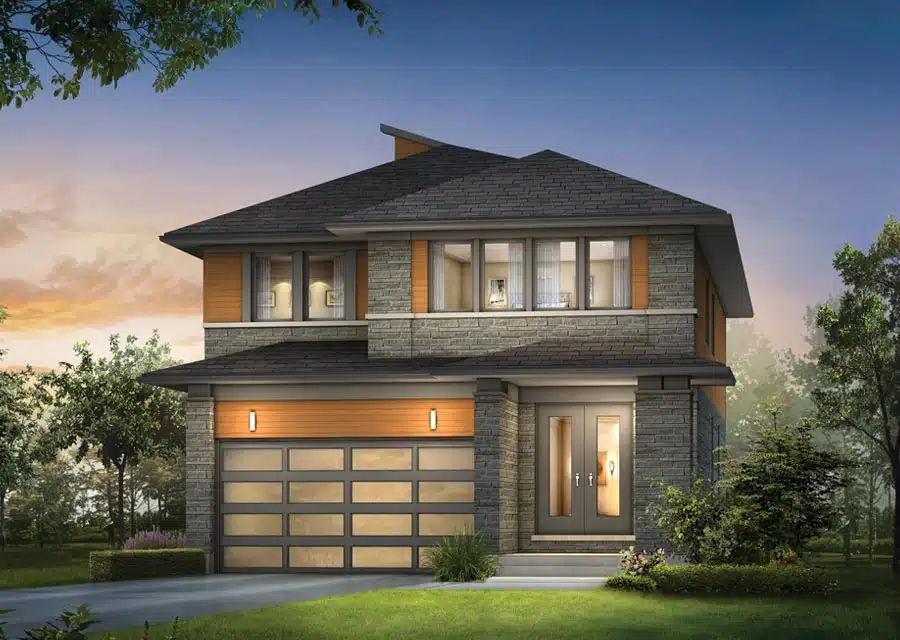
2806 sq.ft.
Notable Features:
Call Shelley at 519-249-9356 for more information or to book a tour.
2549 sq.ft.
Notable Features:
Call Shelley at 519-249-9356 for more information or to book a tour.
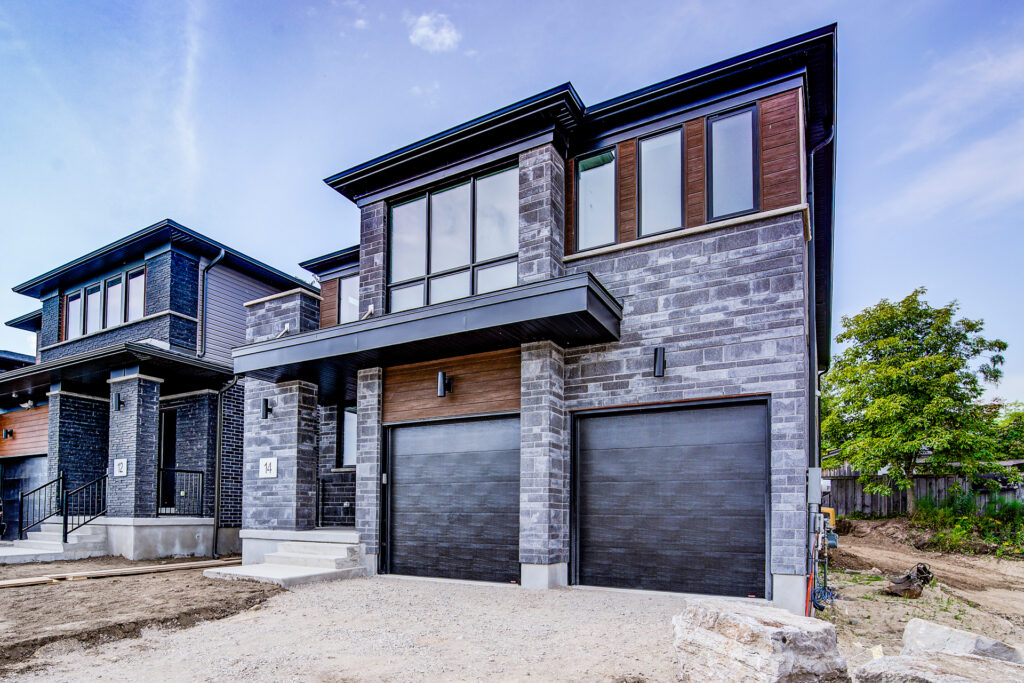
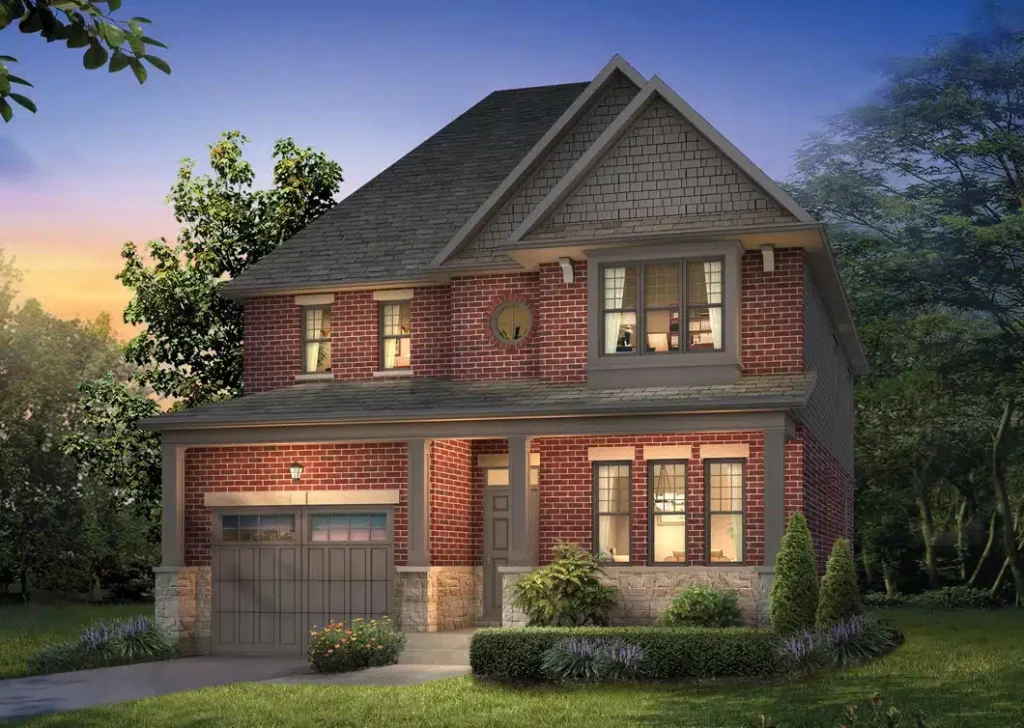
2897 sq.ft.
Notable Features:
Call Shelley at 519-249-9356 for more information or to book a tour.
2847 sq.ft.
Notable Features:
Call Shelley at 519-249-9356 for more information or to book a tour.
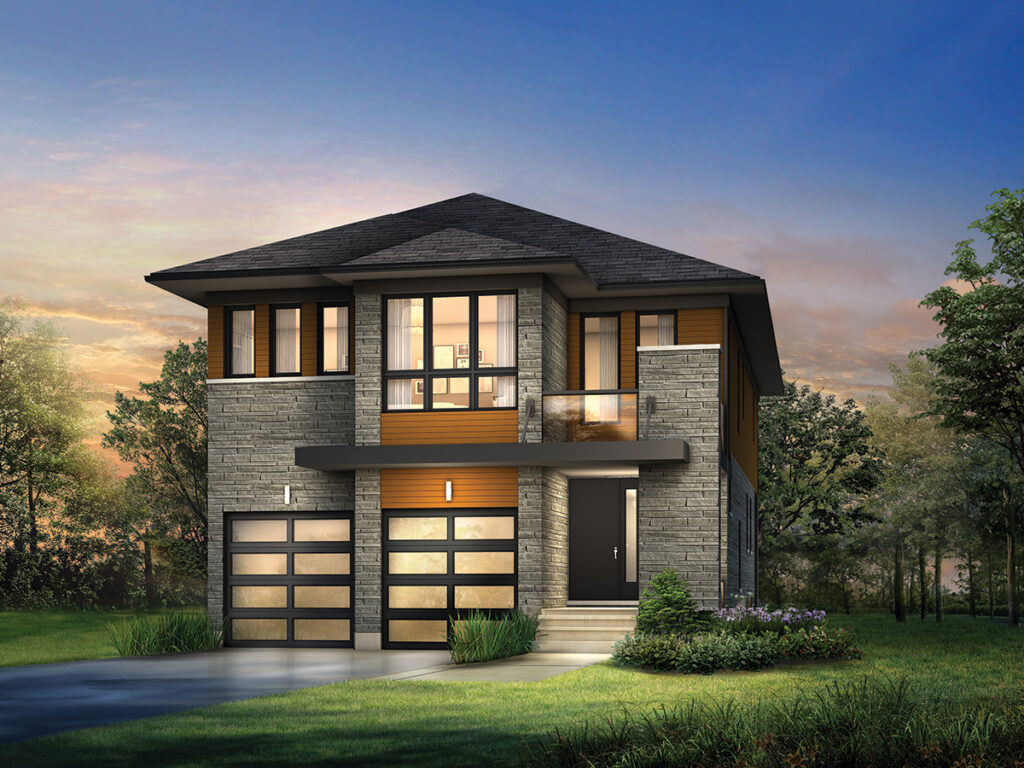
1890 sq.ft.
Notable Features:
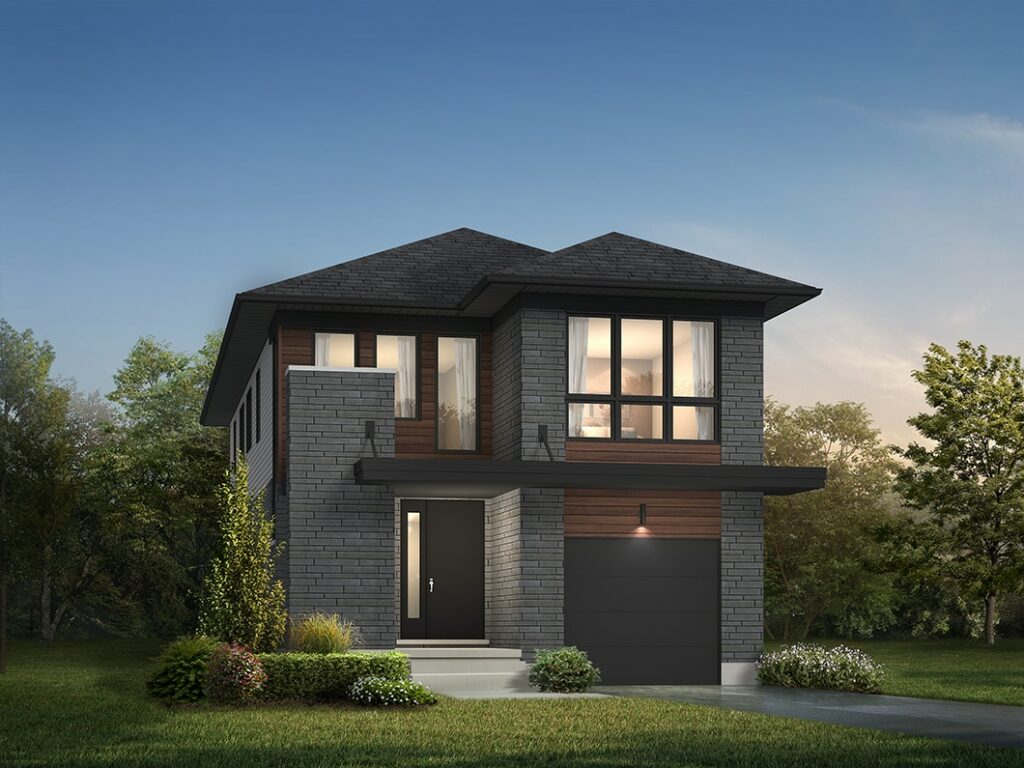
* Purchaser to select from Vendor’s samples, unless already ordered or installed
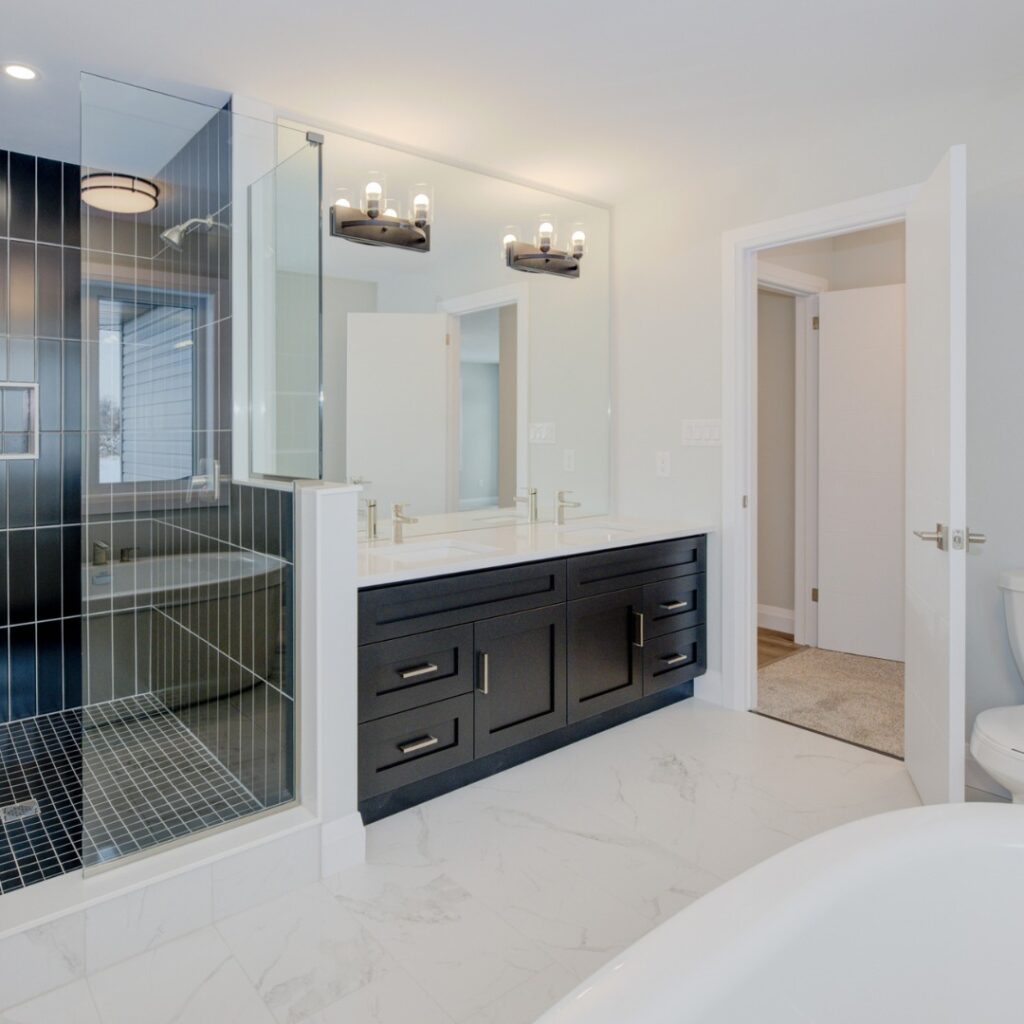
If applicable – dependant on the stage of house when purchased
You will be contacted and a meeting will be scheduled to attend the Pre-Drywall Inspection which is held at your home with one of our construction team staff members (the meeting takes place just prior to the home being drywalled). The meeting is time sensitive due to the construction schedule and will be held during regular business hours. The aim of the meeting is for you to tour your home during the beginning stages of construction and ask any questions about the progress. At this time, you will not be able to add any new features or make any changes to the construction of your home. It should be noted that safety is always a priority at Terra View Homes, and hard hats and safety boots are required for this visit. We do have an assortment of hard hats and safety boots available for your use at our model home.
Final inspection prior to your new home closing
Approximately one week prior to your closing date on an agreed upon time during normal business hours you will be given the opportunity to perform a thorough Pre-Delivery Inspection (PDI) of your home. As it is a construction site, children are not permitted to attend. Only the name(s) listed on the Agreement of Purchase and Sale are to attend this meeting. The PDI meeting is for you to review your new home’s finishings and to note any touch ups required. You will also be given instruction on how the systems within your home function and general maintenance requirements. We do encourage you to familiarize yourself with all systems by reading all the manuals and care instructions. This meeting is conducted with either the Site Supervisor or our Customer Care Team. The meeting typically takes approximately three hours. It should again be noted that safety attire is required. As previously mentioned, we do have hard hats and a variety of safety boots available at our model homes. Any items noted that can be corrected prior to closing will be performed, however if an item requires more time or the reordering of products, a service repair may occur after your closing. The repair will automatically be added by the Site Supervisor or Customer Care Team to your Tarion PDI Warranty form at key handover on closing day.
Your lawyer will arrange a meeting with you prior to the day of closing to review all the final paperwork including the Statement of Adjustment, which our team provided prior to the closing date. This is always a busy day for you and the lawyers on both sides. Closing does involve the Land Registry Office, so the key transfer typically takes place later in the afternoon. It is highly recommended to not book movers/deliveries until the day after closing. Due to insurance requirements, we cannot permit access to the home until we have been informed by our lawyer that the registration and funds have been transferred. Our Customer Care Team will contact you once closing has been confirmed and will make arrangements to transfer your new home keys to you.
Once you have submitted your first 30-day Tarion warranty submission, you will be contacted by either our Site Supervisor or our Customer Care Team to arrange a time to assess the items you have submitted. Once the assessment meeting is completed and the number of workdays is determined by our site team, we will then contact you to schedule our service workday(s) to complete the warranted items.
Again, once your 1-year submission has been sent to Tarion and upon our receipt of the form from Tarion, we will contact you to set up another assessment meeting at your home to review the submitted items. Once the work that is required is determined, we will then schedule the necessary number of workdays and book that with you to have work completed. In summary there is a 30-day, 1-year, and 2- year list to be sent to Tarion by the homeowner. Tarion will send out reminders for submission.

T: 1 (519) 763-8580
F: 1 (519) 763-7296
Site By: Orchard Design